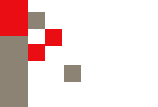 |  | 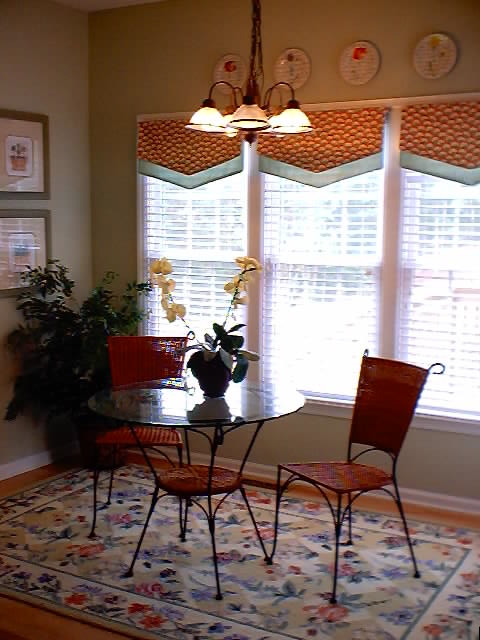
This is the breakfast area. It's adjacent to the kitchen. Our dinette goes here. 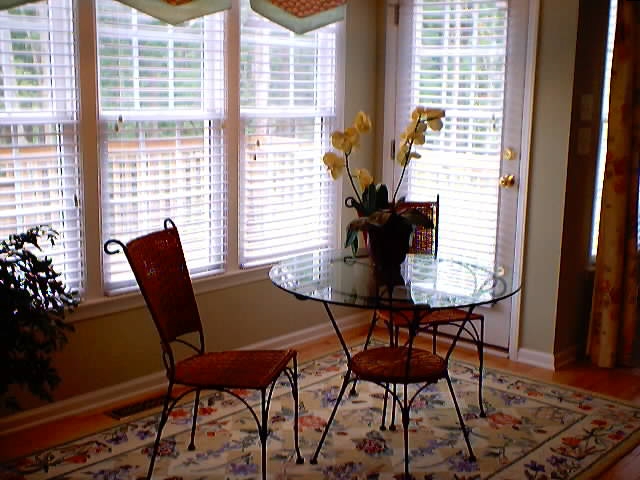
|
 |
The formal Dining Room: 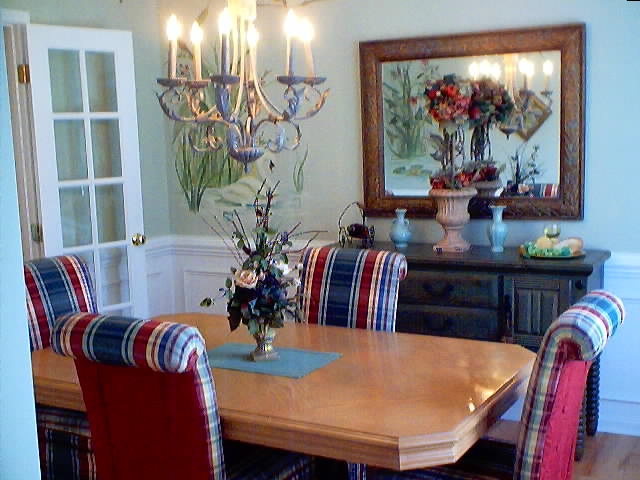
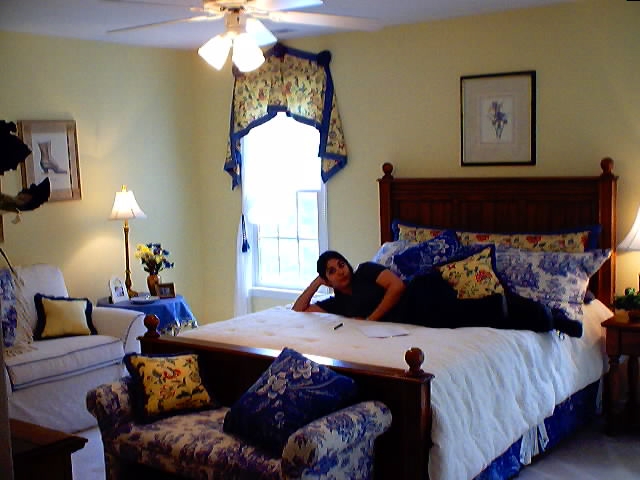
The Master Bedroom. It's a very nice size - large, but not too much, so it'll be perfect for the bedroom furniture.
And here's the master Bath - again, the perfect size. Below that is the Guest Bathroom upstairs. 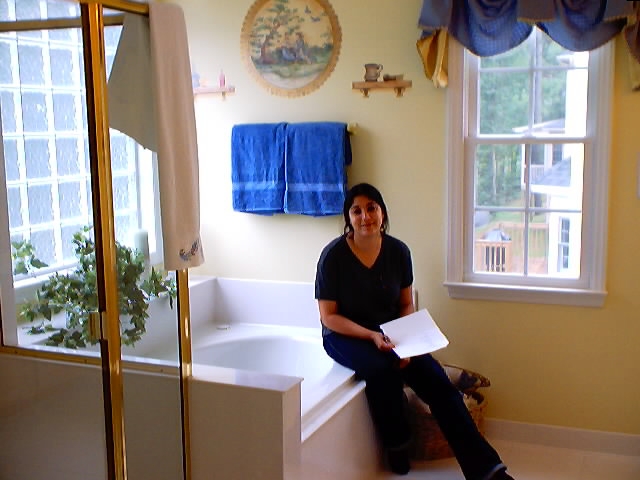
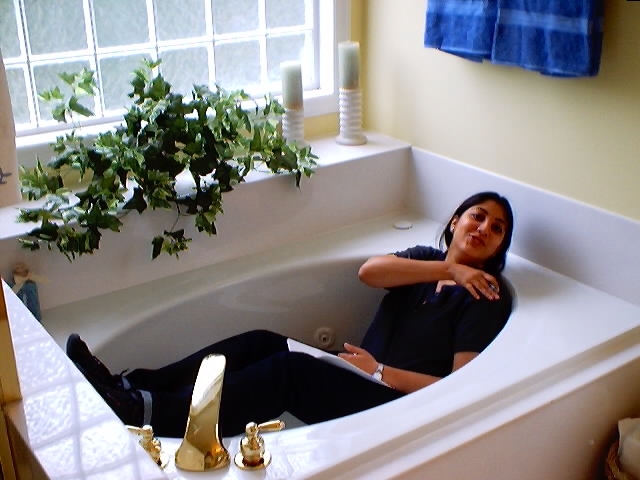
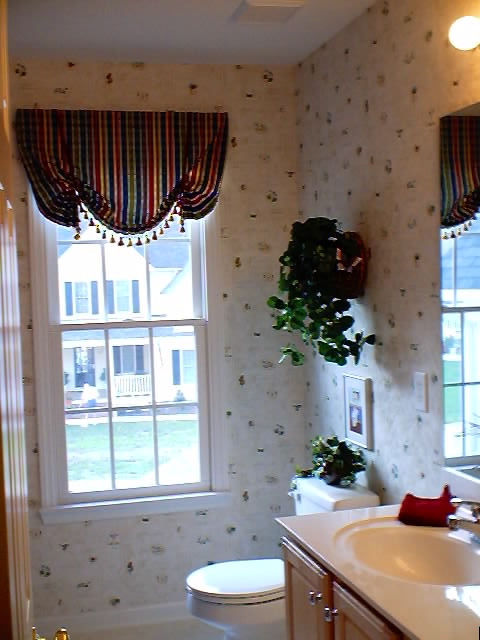
To the left is the Guest Bathroom, and below is our Patio. The Patio is big enough to hold a swing, and we're definately planning to get one!! 
|
|  |
 |  |
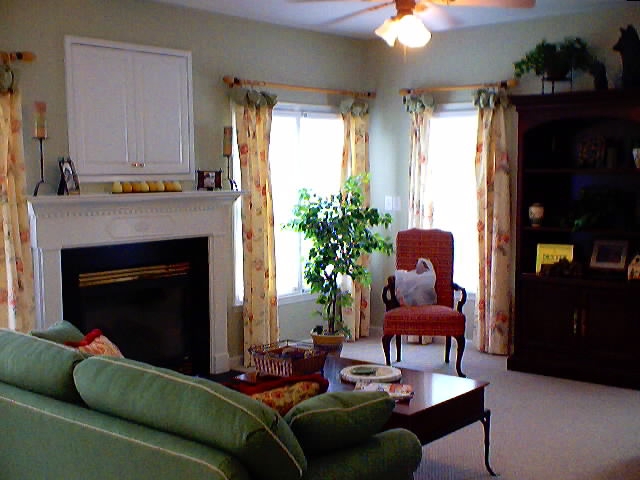
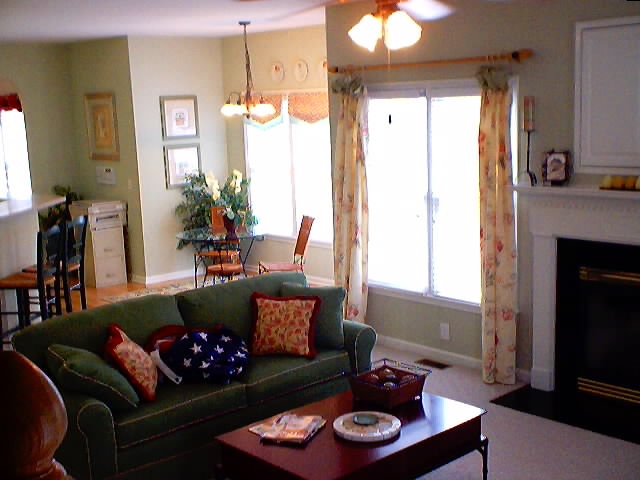
This is the family room, which serves as the informal sitting room. The TV goes here. It opens up into the kichen, and has a very real and pleasent sense of openness.
This is the kitchen: 

|
 |
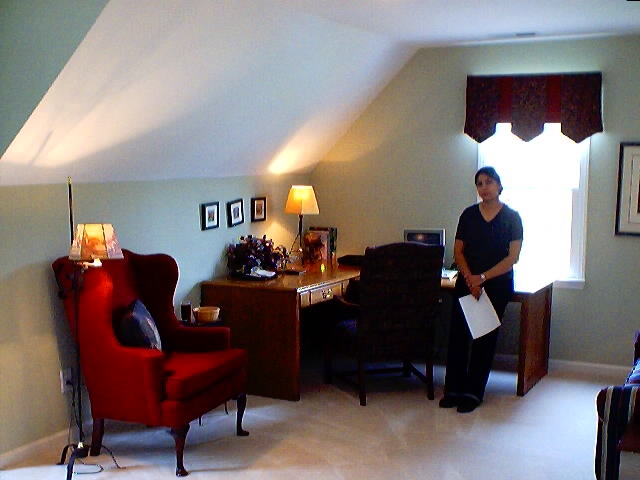
This is the Bonus room - upstairs. We'll be using it as my office - with my computer desk and a sofa in here. It's really nice and big!
There are stairs going up to a huge attic from outside this room. 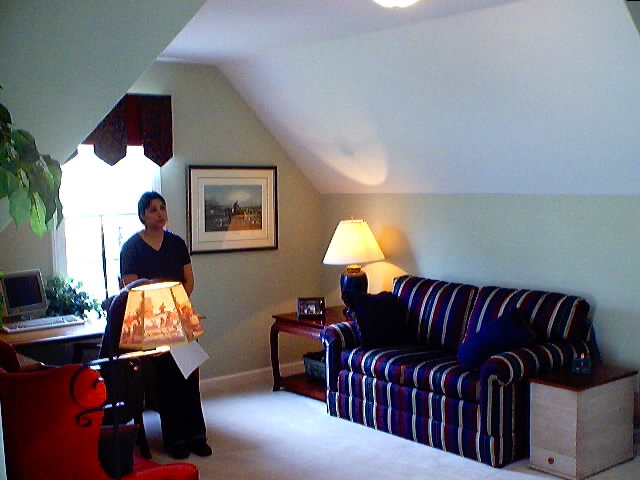
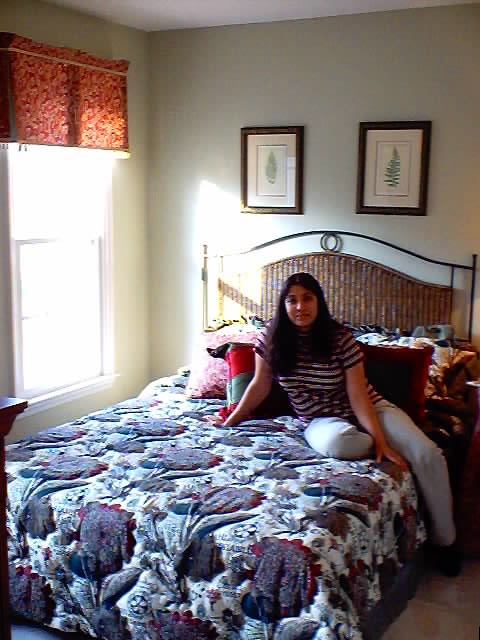
These are the 2 Guest Bedrooms. 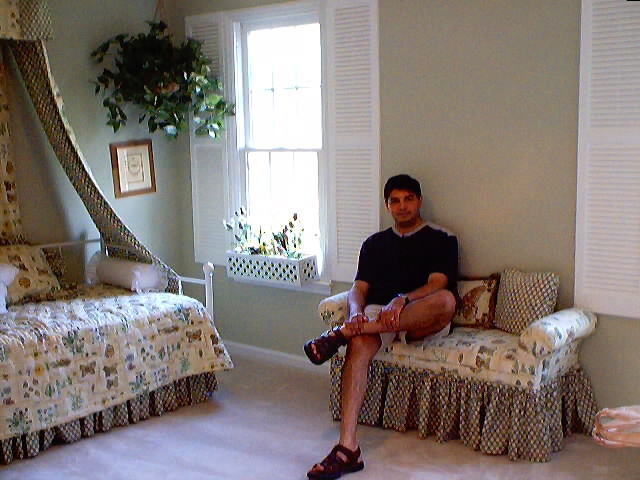
|  |  |
|
